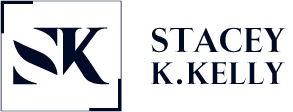$1,990,000
2948 I-70 Business Loop
Grand Junction
2948 I-70 Business Loop, Grand Junction, CO 81504
Amazing opportunity to own commercial property with visibility and access from I-70BL. The property has three separate buildings totaling 23,997 square feet. Each building is powered by solar with Xcel as backup power, solar is owned. The property is 3.55 acres that is surrounded by an automatic security fence. Furniture, shelving and racks can be included with the sale. Building C is 11,079 S/F (7,500 ground level S/F, 3,579 upper level S/F). Main floor has reception area, three offices, conference room, full kitchen breakroom, elevator/lift, separate men's and women's restroom. The second level contains nine offices, IT room, conference room, separate men's and women's restroom. The shop
/warehouse on the main level includes 5 - 20' automatic overhead doors, high pressure air lines, locker room, shared restroom with washer and dryer, washroom that includes a shower and washer and dryer. Both warehouse and office space include air conditioning and heating. The building includes ADA access, security system, fire alarm, and badge entry. Building B is 1,200 S/F. Main floor has six offices, 2 storage areas, IT room, bathroom. The building includes ADA access, security system, air conditioning, and heating. Building A is 11,698 S/F (10,660 ground level S/F, 1,032 upper level S/F, 493 S/F Mezzanine), Main floor has kitchen, men's and women's restroom, two offices, storage room. The warehouse contains 3 - 20' automatic overhead doors, water hookups, built in power wash hose, high pressure air lines, to each bay door, sprinkler system, ventilation, 3 ton crane, heating, cooling, restroom that contains three sinks, locker room, and shower. The second floor has kitchen, restroom, three offices, and storage.
ALSO FOR LEASE
/warehouse on the main level includes 5 - 20' automatic overhead doors, high pressure air lines, locker room, shared restroom with washer and dryer, washroom that includes a shower and washer and dryer. Both warehouse and office space include air conditioning and heating. The building includes ADA access, security system, fire alarm, and badge entry. Building B is 1,200 S/F. Main floor has six offices, 2 storage areas, IT room, bathroom. The building includes ADA access, security system, air conditioning, and heating. Building A is 11,698 S/F (10,660 ground level S/F, 1,032 upper level S/F, 493 S/F Mezzanine), Main floor has kitchen, men's and women's restroom, two offices, storage room. The warehouse contains 3 - 20' automatic overhead doors, water hookups, built in power wash hose, high pressure air lines, to each bay door, sprinkler system, ventilation, 3 ton crane, heating, cooling, restroom that contains three sinks, locker room, and shower. The second floor has kitchen, restroom, three offices, and storage.
ALSO FOR LEASE
DETAILS
- StatusActive Under Contract
- Year Built1979
- Total Square Feet155904
- Acres3.55
- Lot Size464336
- Property Condition
Loading...



